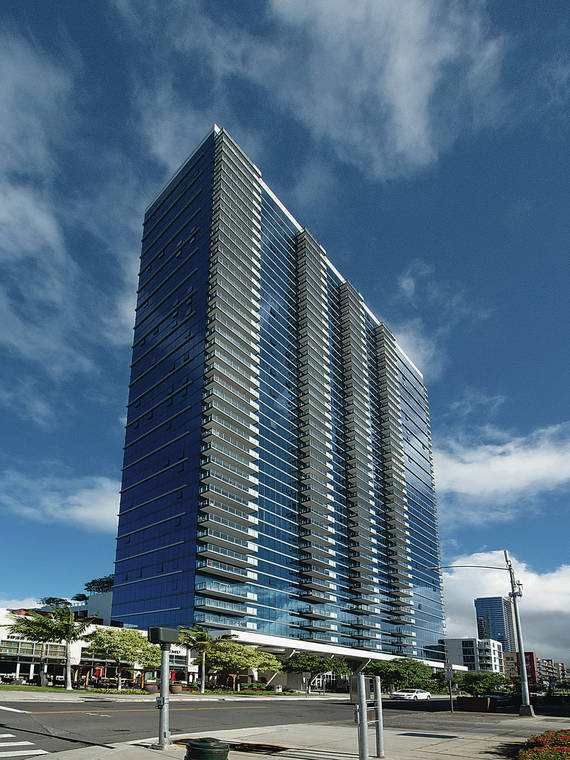Kamehameha Schools plans to build more affordable housing in Kakaako

CRAIG T. KOJIMA / CKOJIMA@STARADVERTISER.COM
The Collection rises toward the skyline at South and Auahi streets in Kakaako.

COURTESY KAMEHAMEHA SCHOOLS
An element of Kamehameha Schools’ master plan calls for widening the sidewalks along Cooke Street, with each side featuring a double row of trees. “We want this to be very walkable,” Serge Krivatsy, Kamehameha Schools’ director of planning and development.


Kamehameha Schools is looking to produce more affordable housing in Kakaako under a state-approved master plan.
Under the strategy, some new towers in the trust’s Our Kakaako community could have more than 50% of homes reserved for low- to moderate-income households. That compares with a requirement in the existing master plan for 20% of homes to be reserved for moderate-income households.
“We want to make sure that we are providing housing for local kama- aina residents,” said Serge Krivatsy, Kamehameha Schools’ director of planning and development.
Kamehameha Schools is one of two large landowners in Kakaako with long-term master plans approved by the state.
Texas-based Howard Hughes Corp. is the other, and has so far largely produced luxury towers with average unit prices at or above $1 million while also meeting the requirement to make 20% of homes affordable to moderate-income buyers.
The Hughes Corp. master plan, Ward Village, covers 60 acres envisioned for about 4,500 homes in 16 towers along with public parks and 1 million square feet of retail Diamond Head of the Kamehameha Schools lands.
Don't miss out on what's happening!
Stay in touch with breaking news, as it happens, conveniently in your email inbox. It's FREE!
To date, four towers in Ward Village have opened, two others are under construction and one more is expected to start construction soon.
Kamehameha Schools plans to ask the Hawaii Community Development Authority, the state agency regulating development in Kakaako, whether it can increase tower densities on some blocks in its master plan without having to reduce density on other blocks.
Under the master plan approved by HCDA, Kamehameha Schools is limited to an overall maximum density. However, a state affordable-housing incentive program, sometimes referred to as 201-H after the statute chapter governing it, allows limits on density and some other regulations to be waived with the consent of regulatory agencies. The program can also provide general excise tax exemptions and tax credits depending on the amount and degree of affordable housing produced.
The Kamehameha Schools master plan allows about 4.4 million square feet of floor area for homes and businesses, which equates to about 3.5 times the land area to be redeveloped.
This amount of density was estimated to allow roughly 2,750 homes and about 300,000 square feet of commercial space, though the number of homes could be higher or lower depending on their size.
Krivatsy said the amount of additional floor area that could result from 201-H projects will depend on negotiations with developers that are interested in building towers on five blocks that have yet to be redeveloped in Our Kakaako.
Currently, Kamehameha Schools envisions two larger blocks mauka of Auahi Street and makai of Mother Waldron Park as being best suited for 201-H tower projects.
Three other blocks between Auahi Street and Ala Moana Boulevard are envisioned more for market- priced homes, with perhaps some senior housing, Krivatsy said.
This Diamond Head side of Our Kakaako also is envisioned to feature 40,000 square feet of pedestrian plaza space on the mauka corners of Auahi and Cooke streets next to the possible 201-H tower projects.
Another element in this phase of the master plan calls for widening the sidewalks along Cooke Street, each side of which would be planted with a double row of trees to provide a distinct greened corridor between Kakaako Waterfront Park and Mother Waldron Park.
“We want this to be very walkable and pedestrian- friendly,” Krivatsy said.
The second phase of Our Kakaako would link with projects on four blocks in the initial phase that include SALT, The Collection condo tower, the Keauhou Place condo tower and a few midrise condo and rental apartment projects with affordable units produced by Kamehameha Schools and developers.
The initial phase delivered 1,336 homes, of which 456, or 34%, have met HCDA affordability requirements, according to Kamehameha Schools.
Krivatsy said the trust seeks to clarify with HCDA whether it would need an amendment to its master plan to boost density with 201-H projects.
Kamehameha Schools also plans to ask the agency to extend the sunset of its master plan by five years, which can be done under agency rules with HCDA board permission. The master plan, which locked in HCDA development rules in effect at the time, was approved in 2009 and expires in 2024.
Krivatsy said such an extension should allow the second phase to be completed, given that it takes Kamehameha Schools three to five years to deliver a tower project with development partners.
The trust projects that an initial tower in its second phase could start construction as soon as late 2023.




