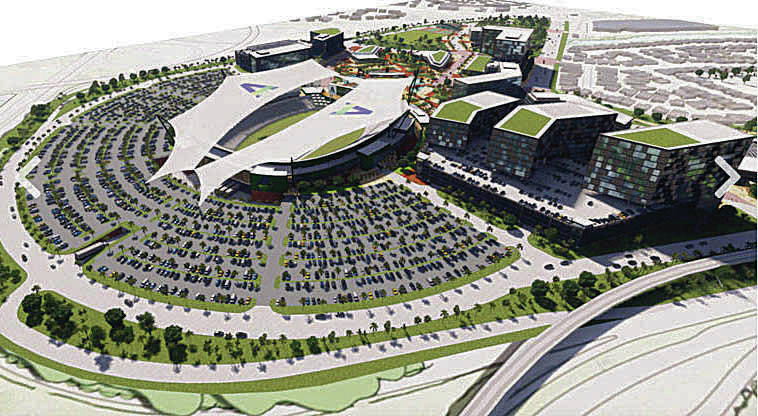Concepts provide glimpse of possibilities for new Aloha Stadium


COURTESY CRAWFORD ARCHITECTS
Three options for the New Aloha Stadium Entertainment District are being studied, including the concept above.


In a series of public and community meetings over the past few months, officials of the New Aloha Stadium Entertainment District have been sharing conceptualized possible options for what the new facility and surrounding development could look like at its scheduled fall 2023 opening and seeking public comment.
Currently, three possible options in the 98-acre footprint of the current facility are under study and available for discussion. One immediately adjacent to the present stadium, one to the west of the existing stadium and another to the south, each with what officials described as “different site dynamics.”
Officials said the layout and designs are conceptual only and serve to highlight some of the possible options as the project seeks public and neighborhood input on various facets of the facility, including traffic, noise and open spaces.
They said no final decision on plans and designs will be reached until after feedback has been studied, an environmental impact statement compiled and a subsequent partner is selected later this year.
Stacey Jones, senior principal of Crawford Architects, the firm contracted by the state to help oversee the project, told a Monday night master planning community workshop the entertainment district is envisioned to be of “365-day” use. He said there is expected to be 4 million square feet of area in addition to the stadium.
Officials said the swap meet will be accommodated in the planning.
Don't miss out on what's happening!
Stay in touch with breaking news, as it happens, conveniently in your email inbox. It's FREE!
Jones said the current 45-year old facility “is run down, obsolete (and) reaching the end of its useful life and needs to be replaced.”
The state has allocated $350 million for the project and seeks to attract developers in a so-called P-3 public, private partnership.
Requests for qualifications are expected to be sent out in coming weeks to assess interest and help identify competent prospective partners.
Comments and suggestions concerning NASED may be made to NASED through its website: nased.hawaii.gov Opens in a new tab.



